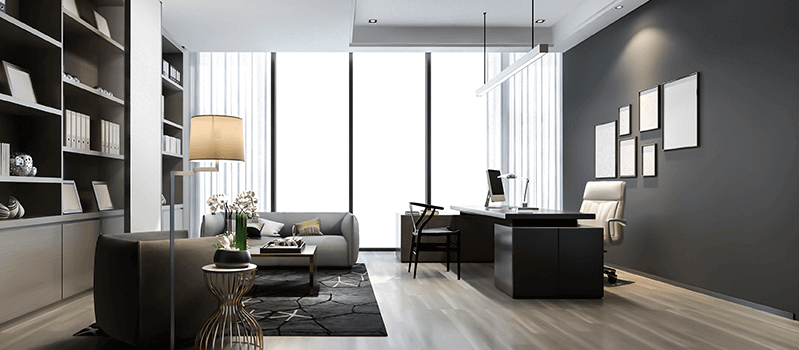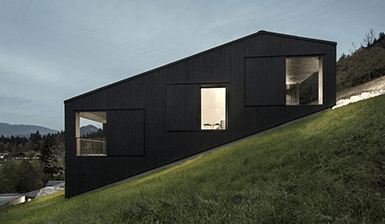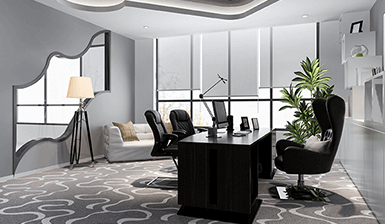Use of Interior
Giving your home a new style every style

You can define a 2D floor plan as a digital representation of architectural layout, with annotations and dimensions to indicate the location of walls, windows, ceilings, doors, and even furniture sometimes.
3D floor plans help potential buyers get a better understanding of the overall project and showcase a fully furnished project so that they can visualize the actual size of each room, with furniture and accessories in place. 3D floor plans are an excellent boon for real estate agents to help their potential buyers understand how a home looks better.
Giving your home a new style every style


Giving your home a new style every style
I love everything that put together for my living room! I just bought this house and only had a few items I wanted to keep. I’am able to help me visualize the room”
“I hired archietecture for my living room, and did such an amazing job, I then hired for my entry. It is going to be beautiful and amazing..! ”
“ They helped me design our new living space & did a fantastic job! Such pleasure to work with every step of the way helped us find a design.”

